Stewart Residence
Richard Seltzer Designs - Project Manager
Venice Canals - 2011
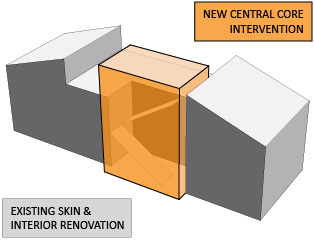
Built on the Canals in Venice, this project uses luscious gardens to connect the client’s car collection and new guest house to the remodeled home. Large expanses of glass open to both canal and main garden to provide break-away layers of privacy.
A 3 story glass core punctures the building, further bringing the garden into the house. Full height glass spans floor to ceiling surrounding the core. Inside a series of textured glass treads form a floating stair, while glass guardrails allow handrails to levitate through the space. Then a series of 73 glowing glass balls fills the space with light and refract fuscia light throughout the core.
Hand-woven sheer shades filter the garden backdrop allowing for a soft connection adding spatial definition. Finally, a tectonic collection of floating cabinets branches out, letting the core spread a cohesive narrative of light and figured woods through the house.
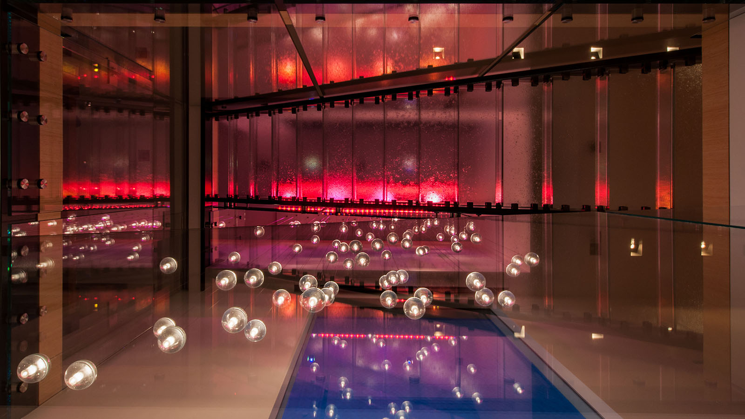

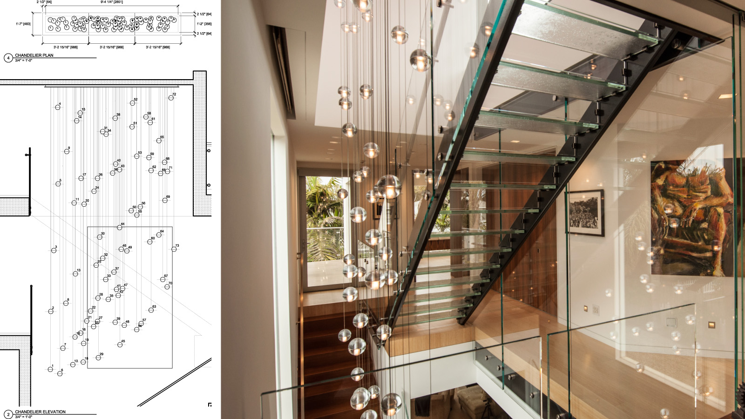
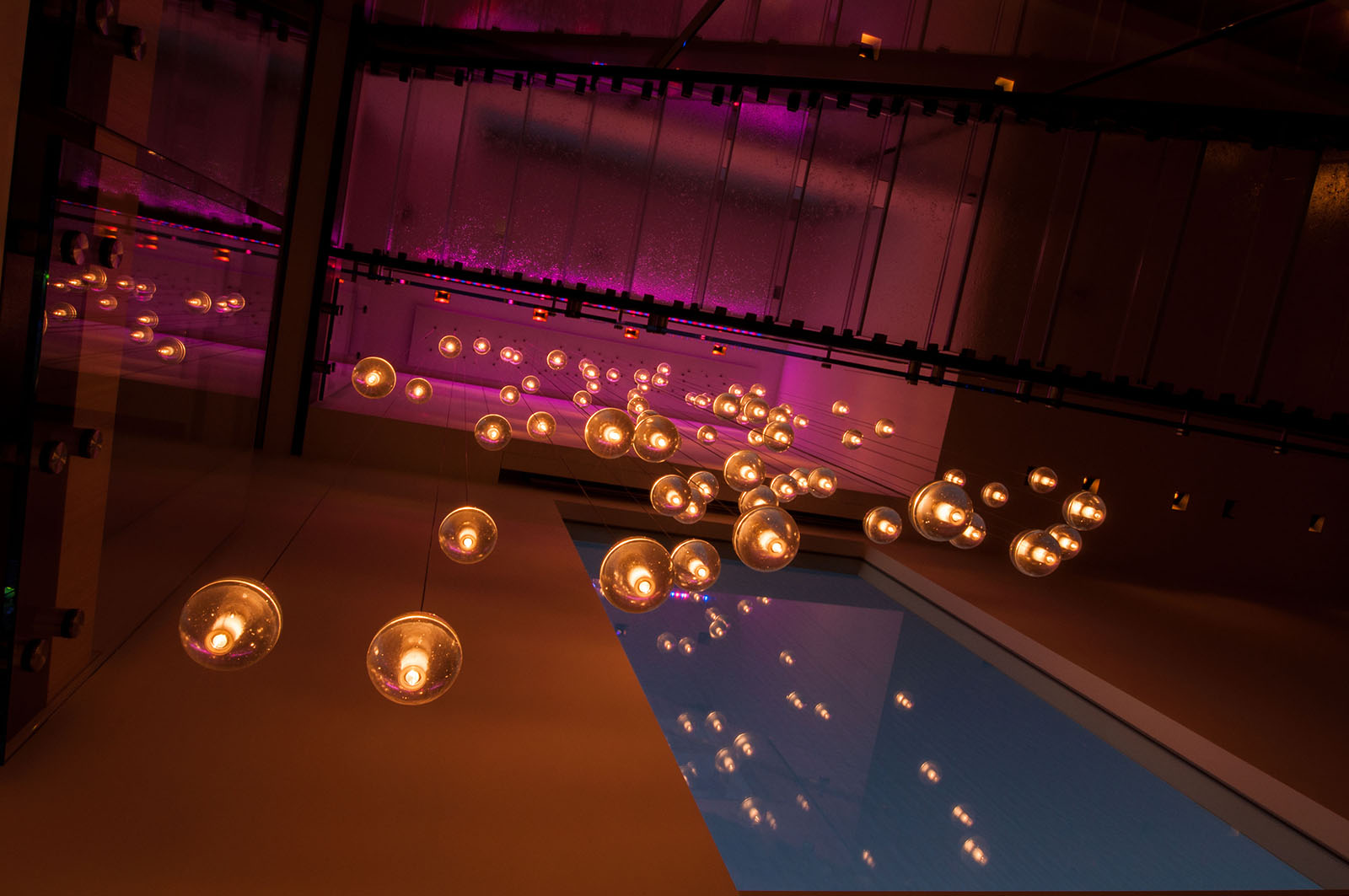
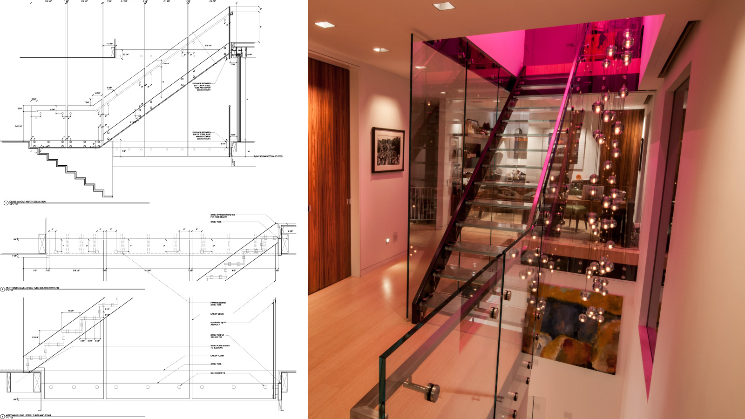
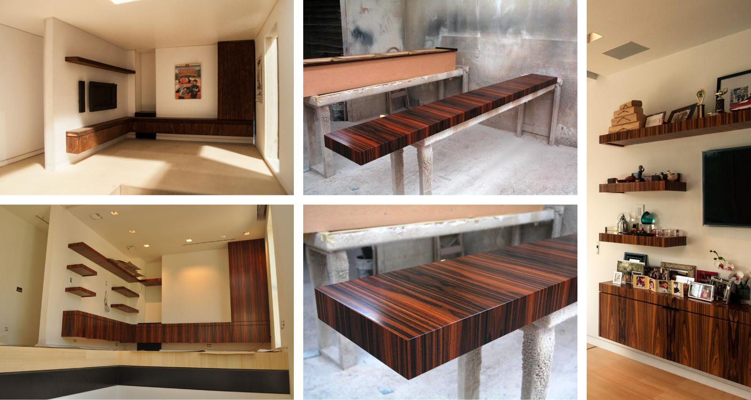
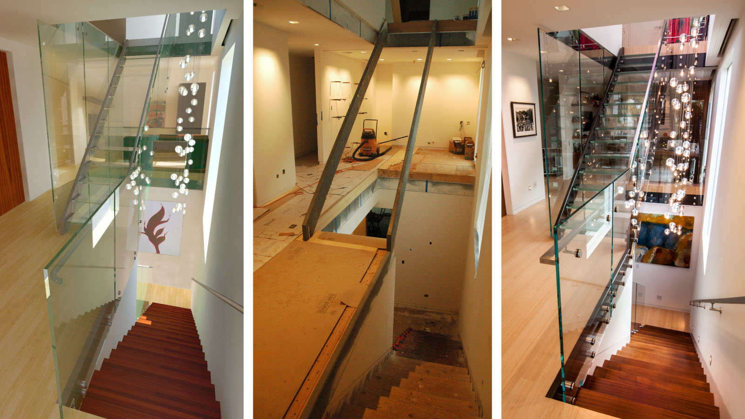
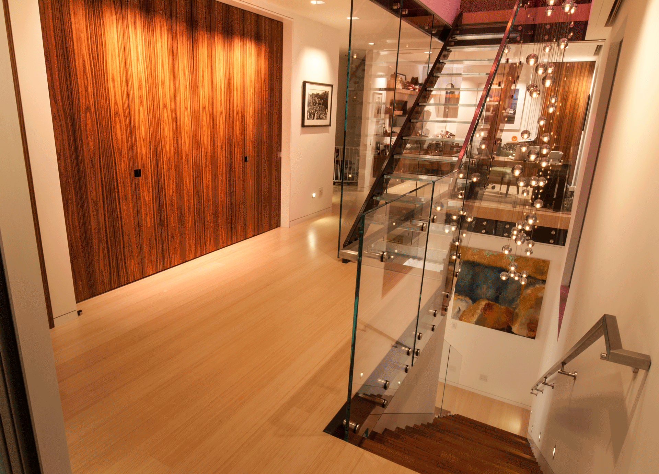
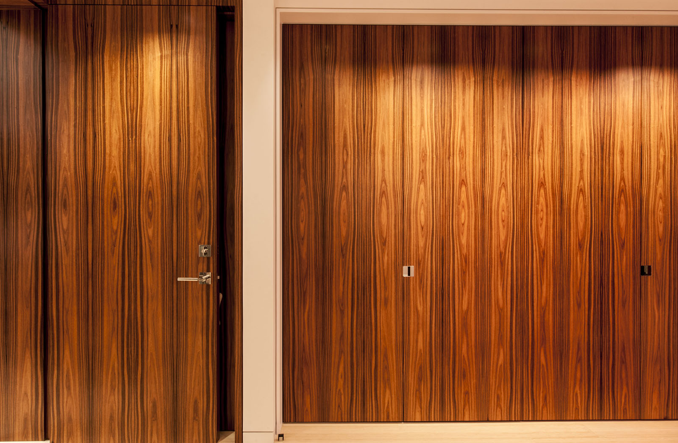



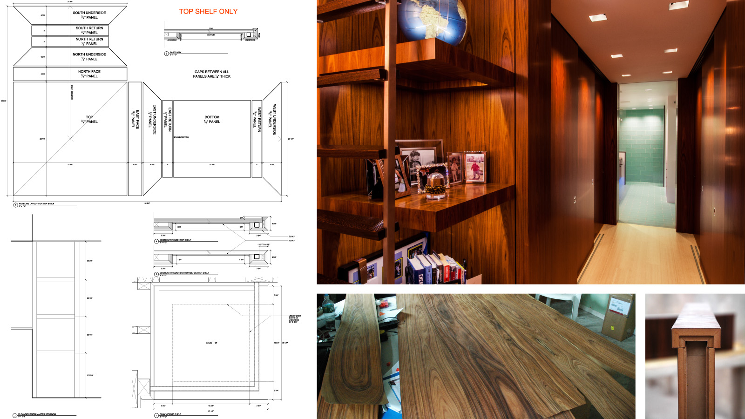
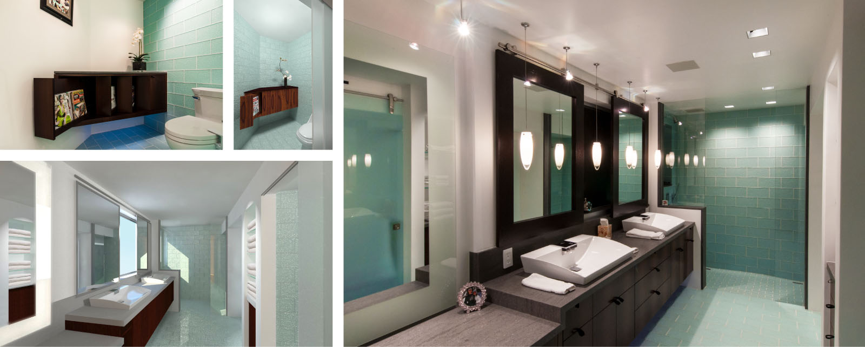

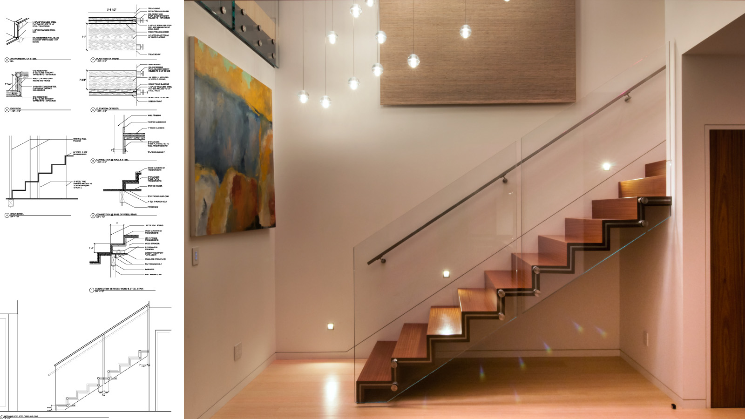

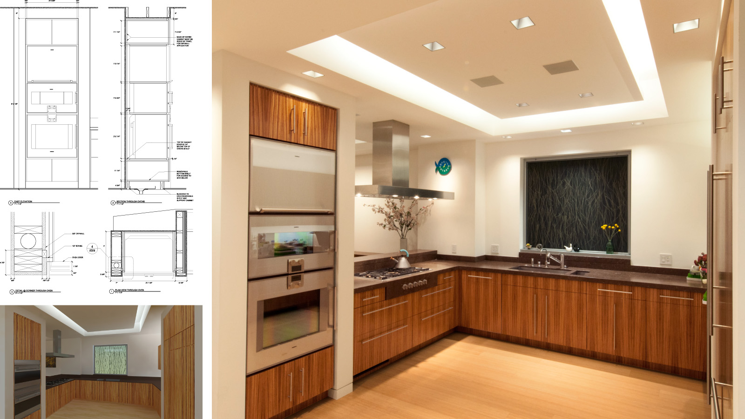
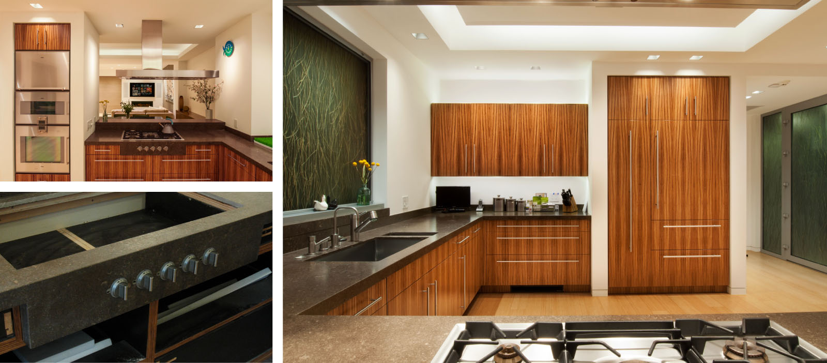




Design, Interiors, Furnishings, & Construction - Richard Seltzer, Bill Melia, & Artur Grochowski
Structural Engineering - Stephen Perlof
Glass Engineering - Andrew Nasser
Photography - Richard Seltzer & Artur Grochowski
